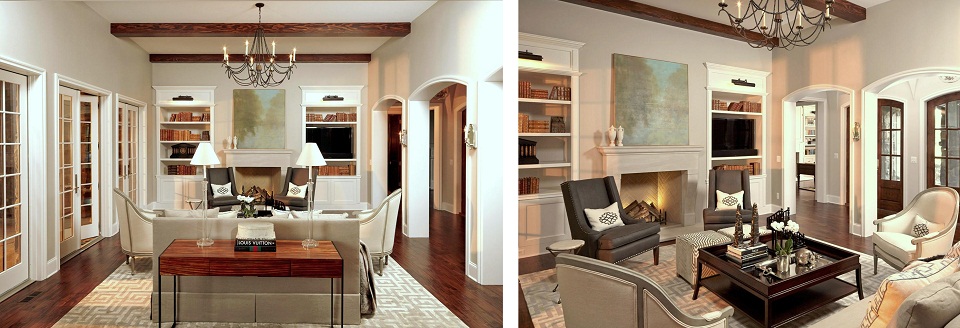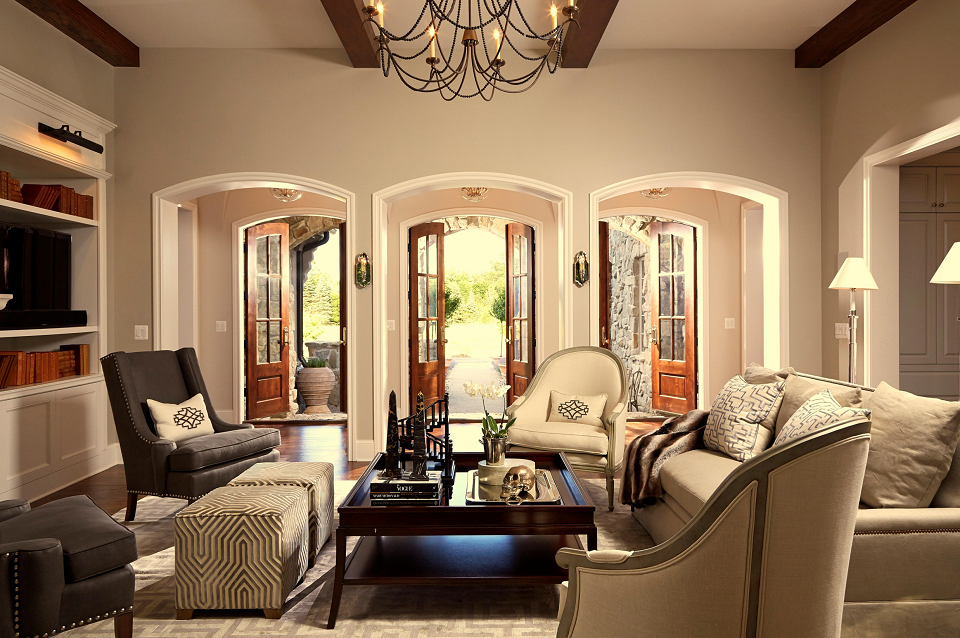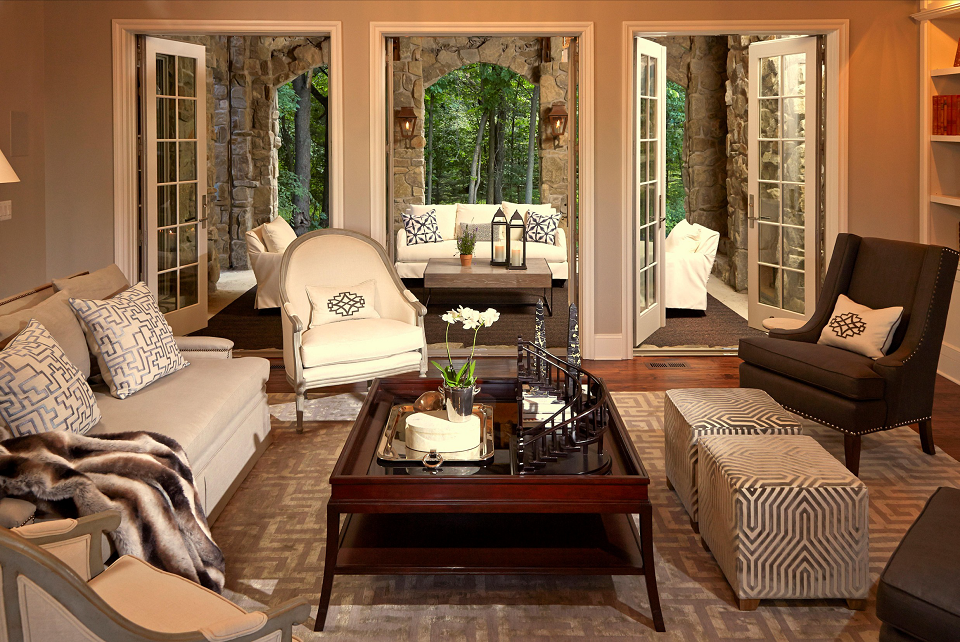The exquisitely restrained living room, of this Italian villa residence, is the centerpiece of the architec-tural and interior composition around which all the other spaces are organized.
The design concept of this villa was to create a beautifully ordered procession of spaces, from the entry loggia, through the elegant entry-hall gallery and living room, out to the rustically-elegant rear loggia, with three perfect parallel axial sightlines through the spaces, to relate to each other and the magnificent surrounding landscape.
Views to the rear landscape are directed through the three pairs of French doors that connect it to the rear stone loggia. Gentle cross breezes flow through the space, while a beamed ceiling draws the eye through the space.
The design objective was for the living room to have views of both the front and rear landscapes. This was achieved, with views to the front Tuscan-like landscape framed through the three arches that define the space from the entry-hall gallery, and outward through the three pairs of French entry doors.
SHARE:






