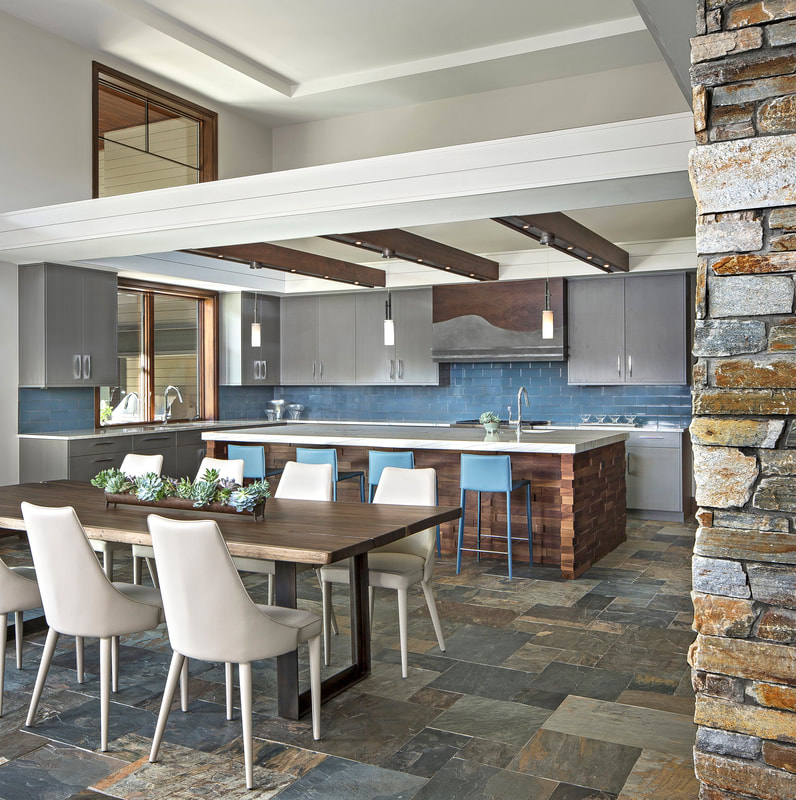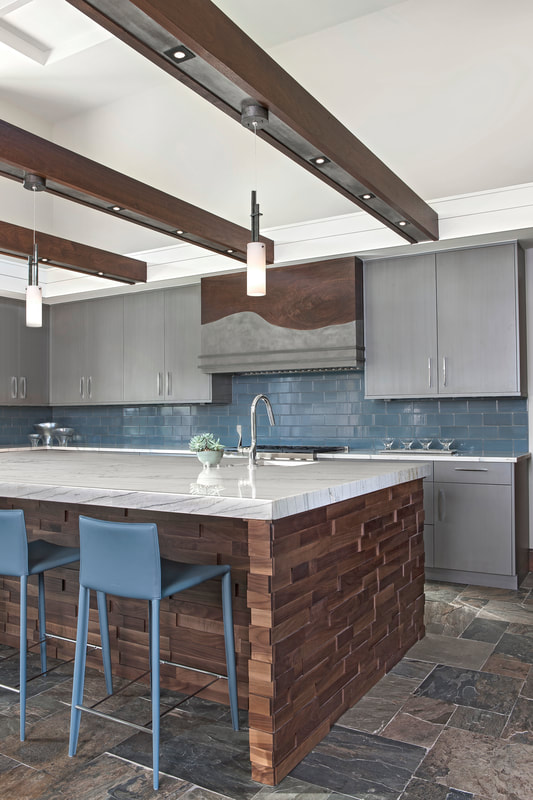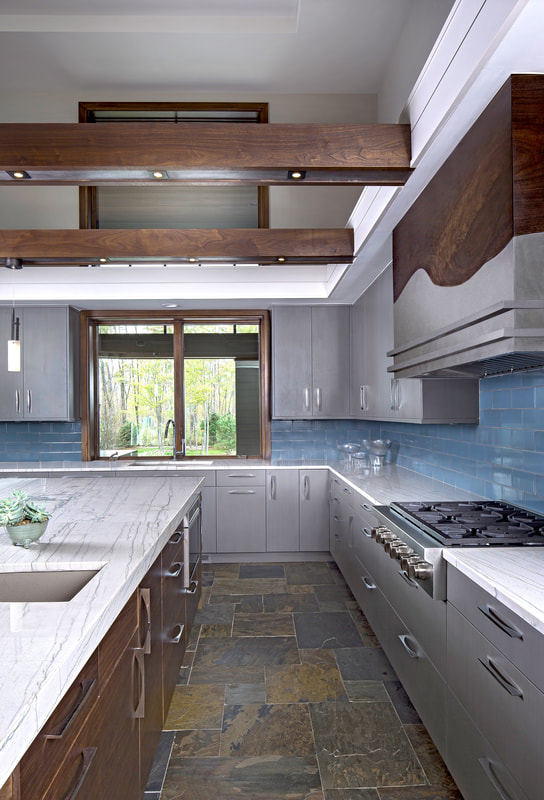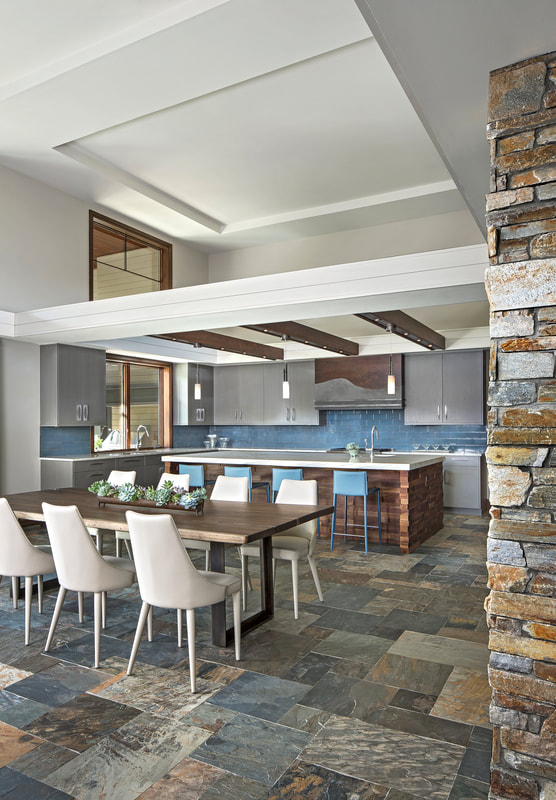A Fusion of Mid-Century Modern and Organic Prairie-Style Design Elements
The chef’s kitchen of this open-floor-plan Prairie-style home thoughtfully blends a mid-century-modern design aesthetic with a modern interpretation of organic Prairie-style to create a space that is functional, immensely livable, and aesthetically uplifting.
Throughout the open-floor-plan spaces, custom-designed and artisan-crafted cabinetry and furnishings celebrate the intrinsic beauty of exotic species of wood juxtaposed with oxidized metal, slate, stone, glass, and leather.
The generously sized 11’ x 5’ kitchen island is an “art piece” composed of undulating blocks of natural black walnut on three sides; while smooth-faced natural black walnut drawers and doors provide for concealed storage on the fourth side.
Each block of black walnut was meticulously hand-cut, hand-sanded, and sprayed multiple times with a custom stain and then artfully stacked to create the textured, undulating silhouette of the island.
|
The quiet cool hues of the “vintage-baltic-sea-glazed” perimeter cabinetry, natural quartzite bianca stone countertops, and handmade “stoneware elements” backsplash from Ann Sacks counterbalance the warm tones of the wood.
Earthy slate flooring sweeps through the space. Natural black walnut beams with hand-patinaed, cold-rolled steel inlays hover directly overhead housing recessed task lighting and iron-and-glass pendants; while the light-and-airy 16-foot-high space is awash with abundant natural light. The artisan-crafted range hood complements the beams, continuing the fusion of warm and cool materials, while introducing a softly flowing curvilinear shape that adds visual interest to the lineal composition. |
www.LuxeHomesDesignBuild.com
SHARE:







