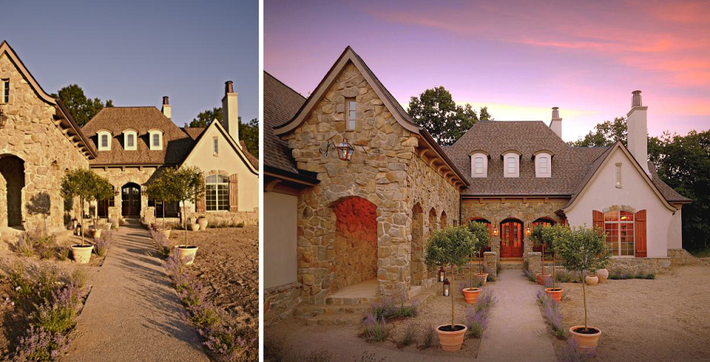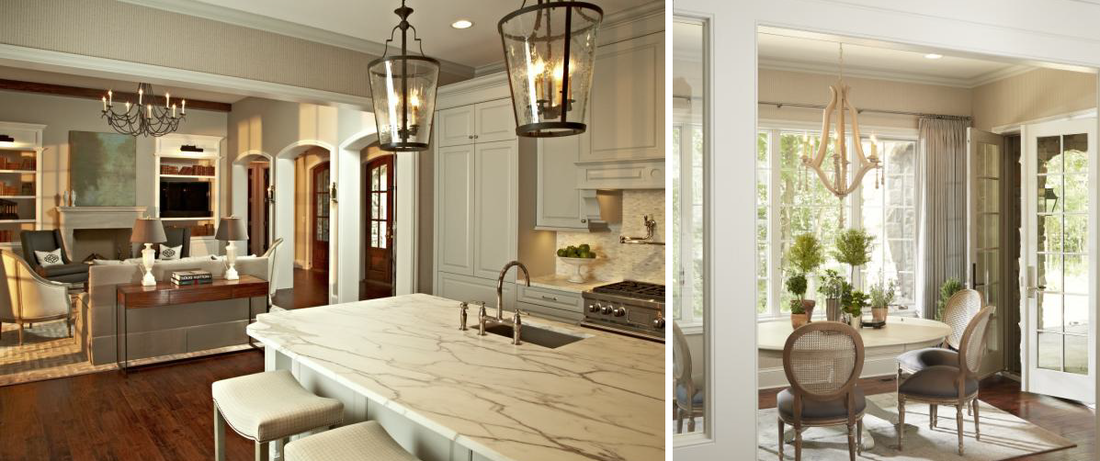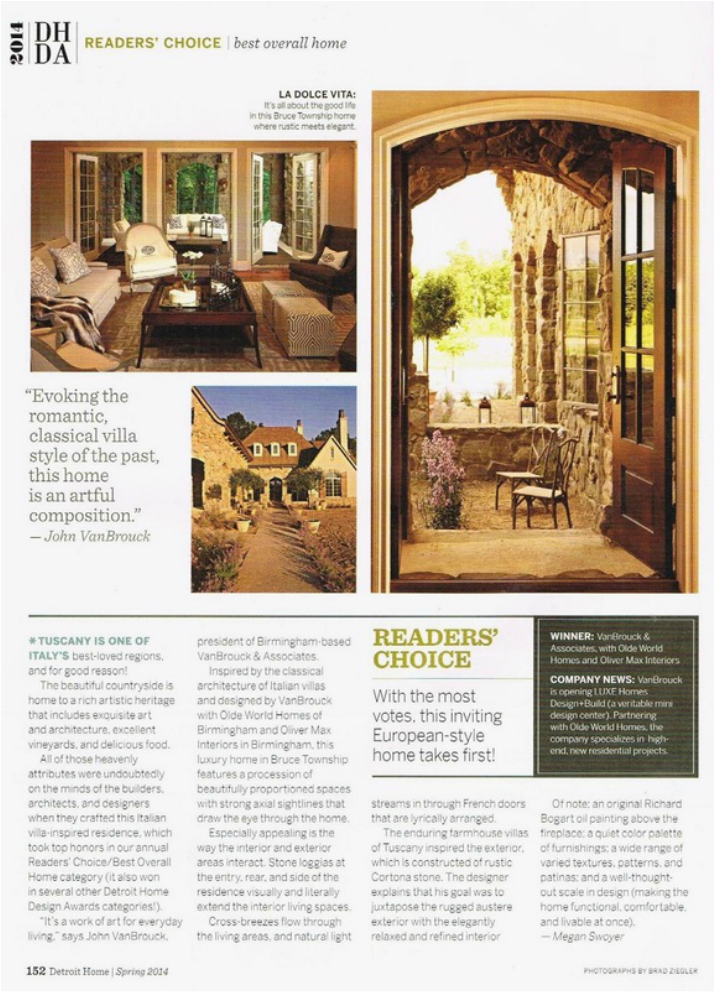Winner of 7 design awards including:
“Reader’s Choice Award & Best Overall Home 2014”
Inspired by the classical architecture of Palladio, this Italian villa was designed with a procession of beautifully proportioned, ordered spaces, with strong axial sightlines, to draw the eye through the spaces and beckon the individual to explore.
Beautifully sited on acreage, the interior and exterior spaces are thoughtfully orchestrated to interact together, and to connect to the land. Stone loggias, at the entry, rear, and side of the residence, visually and literally extend the interior living spaces. View-lines extend through the house from the open courtyard and infinite landscape vistas of the front to the wooded terrain of the rear.
Gentle cross-breezes flow and natural light streams into the rooms from a series of French doors lyrically arranged throughout the spaces. The exterior of the home was inspired by the enduring farmhouse villas of Tuscany.
Rustic Cortona stone defines the unifying tripartite arches of the loggias and the austere beauty of the architectural lines. The design concept was to juxtapose the rugged austere exterior with the elegantly relaxed, exquisitely refined interior spaces, for a pleasing balance. An exquisite original oil painting by Richard Bogart, which hangs above the limestone fireplace in the central living-room space, sets the quiet color palette and ambiance for the beautifully edited, restrained furnishings of the home.
Varied textures, patterns and patinas create visual interest throughout the architectural composition. The scale of the home, and the beautifully proportioned and decorated spaces that comprise it, are immensely functional, comfortable and livable inspiring a “La Dolce Vita” lifestyle.
SHARE:







